A Modern Coastal Retreat on Figure Eight
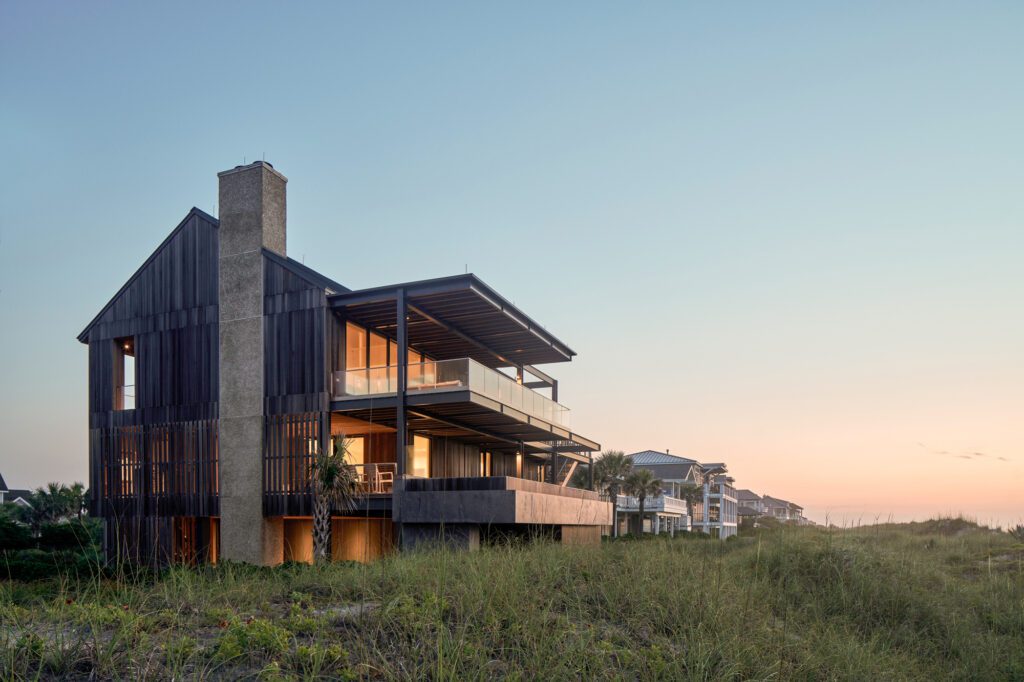

In September 1961, coastal North Carolina was poised on the cusp of discovery. Hordes of out-of-state visitors were about to call it their home away from home for decades to come.
They still do.
Richmond Times-Dispatch columnist Charles McDowell was among the first to herald this hotspot on the Atlantic. “The Outer Banks of North Carolina, only recently the remote retreat of tourists who preferred lonely sand and wind and waving sea oats to the company of other tourists, is rapidly becoming one of the great tourist thoroughfares on the East Coast,” he wrote.
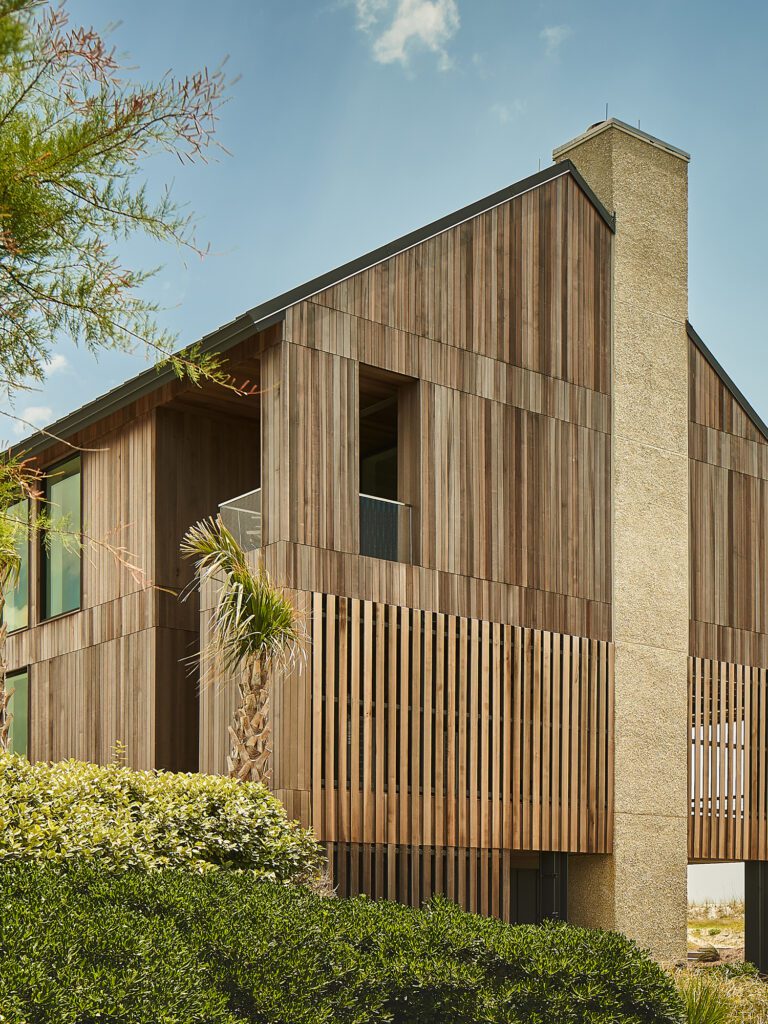
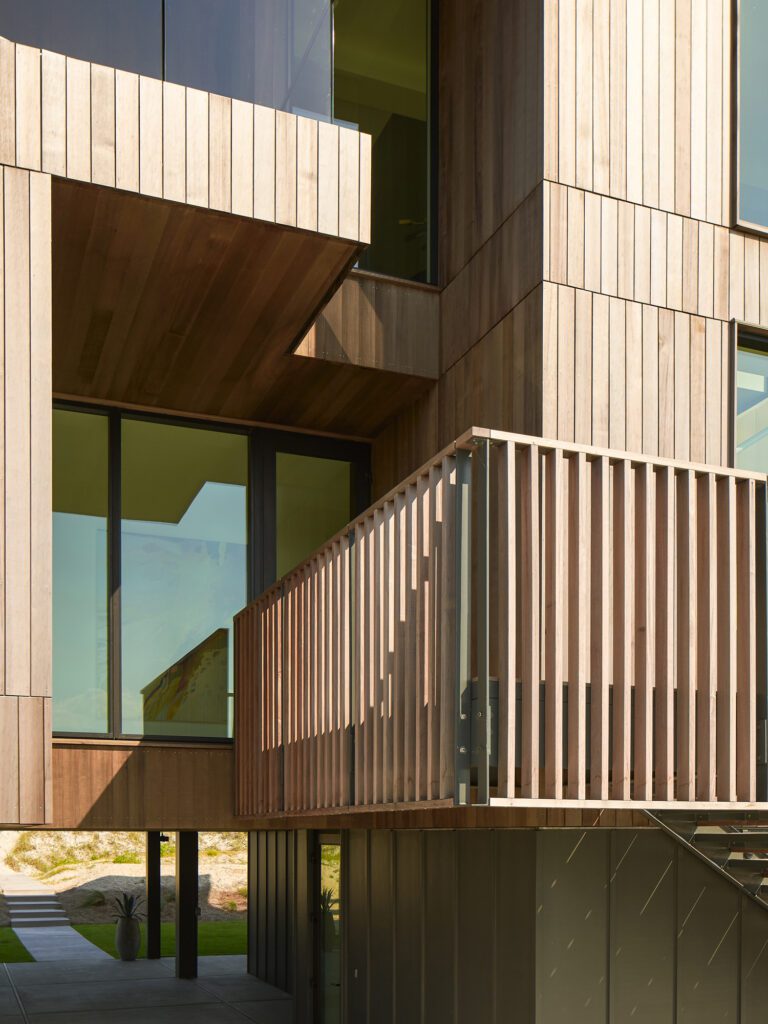
New roads and bridges made Nags Head accessible to anyone seeking escape in one-story cottages on stilts. Cottages popped up along the shoreline, joining a few weathered 19th-century Shingle-styles, regal outposts from another era.
Development at Figure Eight Island, 220 miles south, was more thoughtful. By the mid-1960s, a private, gated bridge connected it to the mainland across the Intracoastal Waterway. It’s one of the few of its kind on the Eastern Seaboard today.
The island’s owners hired landscape architect Richard Bell to develop a site-sensitive plan for their nascent island utopia. Bell was an early student at North Carolina State University’s School of Design and its first to attend the prestigious American Academy in Rome.

He laid out Figure Eight’s roads and lots, preserving its existing maritime forests, hillocks, dunes, and marshlands. Then architects like Raleigh modernist Ligon Flynn began designing homes for owners paying $5,000 for a beachfront lot.
The island’s stature soared. By 1996, D.C. modernist Hugh Newell Jacobsen had designed and built the expansive McKinney Residence on a live oak-covered dune that Bell had preserved. Today, oceanfront lots at Figure Eight are some of the state’s priciest, fetching millions.
Into this stratospheric milieu recently stepped young designers from Atlanta’s Point Office Architecture + Design. They’d been asked to design an oceanfront residence by friends who owned a cottage there. The directive: make it feel authentic.

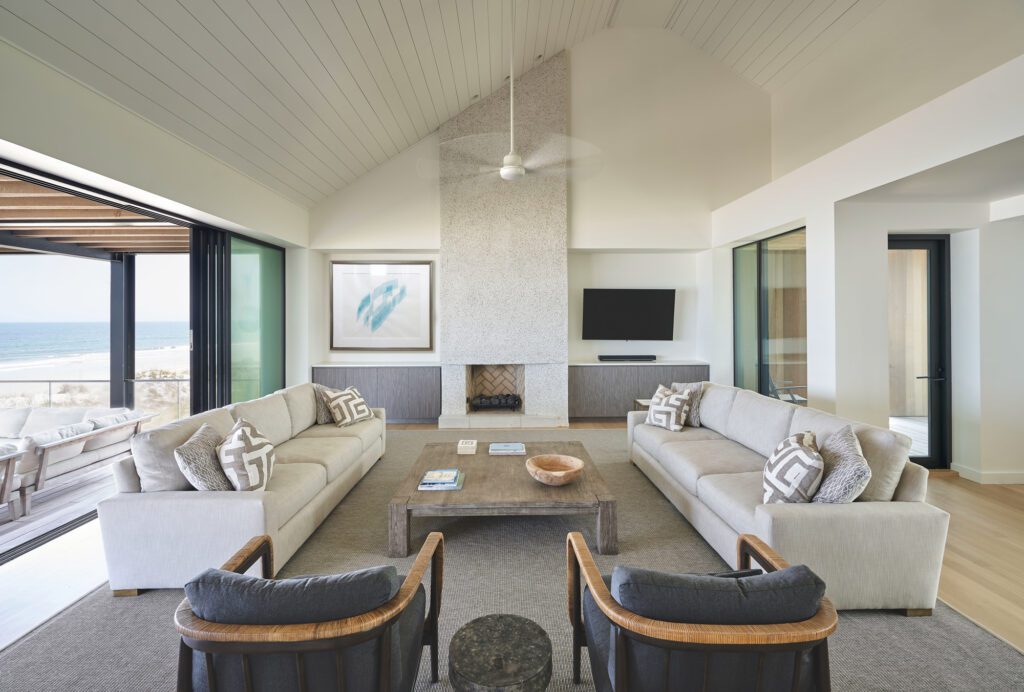
“They expressed an appreciation for Ligon Flynn’s work, which became a touchstone in early conversations,” says Clark Tate, principal in the firm. “The house we designed could be seen as a reinterpretation of Flynn’s architectural concepts and, by extension, the island’s original architecture.”
The clients had used the site’s existing home for several summers and wanted it for one last season. They slated demo for the end of that summer, with most construction taking place September through May the following year. To complicate scheduling, from Memorial Day through Labor Day, construction regulations allow work only on weekdays and a half-day on Fridays.
To meet their deadline, Point Office turned to Christopher Parker, principal engineer at Wilmington’s Parker Construction Group. Parker responded favorably to the clients’ preference for steel construction and also utilized concrete’s stiffness to endure the storms, sea level rise, and erosion common to the barrier island.
Parker met the deadline. “Construction was completed in less than a year with zero lost-time incidents,” says the engineer.
The architects’ material palette respected the island’s precedents. The home is clad in vertical cedar siding that’s durable, renewable, and ready to weather and integrate with surrounding reeds and palms.

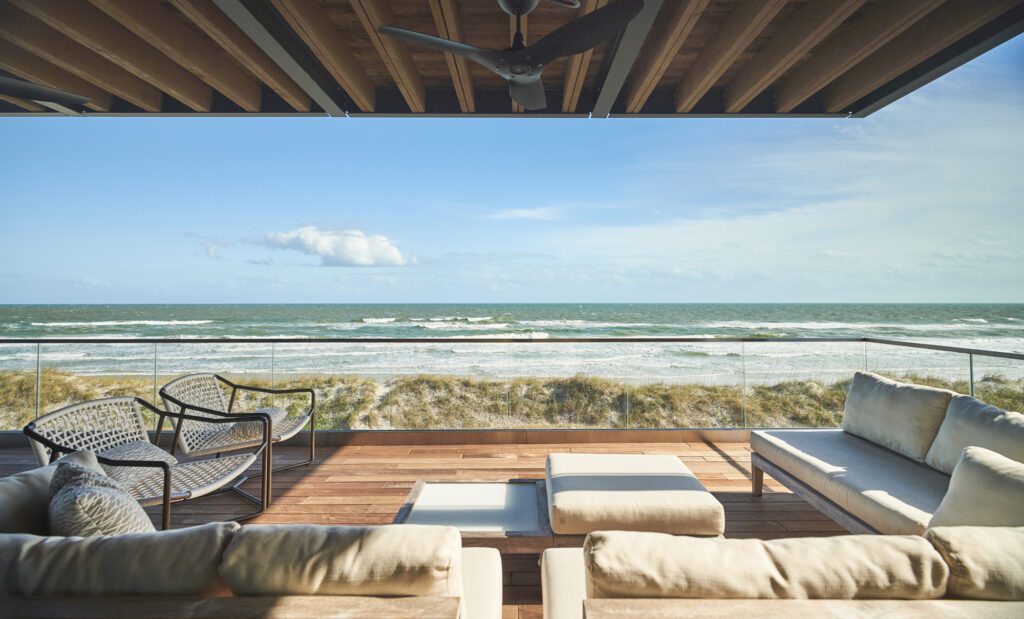
With only 400 square feet of heated space for an entry and elevator, the ground floor serves to lift the main house off the ground. In a storm, breakaway walls allow flood waters to pass through.
Everything above is organized to take maximum advantage of ocean vistas. The main living areas, kitchen, and primary suite are on the third level. Three more bedrooms and children’s gathering spots are on the second.
From the outside, what looks like an archetypal form is interrupted occasionally by areas of extrusion and intrusion, an early concept explored by Ligon Flynn. These cuts and manipulations bring natural light deep into the house, create pockets for outdoor gatherings, and take advantage of coastal breezes and views. “Flynn did interesting things with pushing and pulling spaces and pioneered them on Figure Eight,” he says.
To paraphrase Charles McDowell from 1961, it takes a hard man to feel bitter about all the development on the Carolina coast over the years. “Changes are bound to take place when you try to make loneliness accessible to every taxpayer,” he wrote.
And it’s true that changes have taken their toll on the Outer Banks in the decades since McDowell penned those words. But not on Figure Eight, where Point Office has carefully embraced and elevated the island’s sophisticated vernacular.
The post A Modern Coastal Retreat on Figure Eight appeared first on Ocean Home magazine.







