Classic Design Elements and Country Charm Define a Calming Sea Island Retreat
Georgia’s Sea Island, a barrier island on the Atlantic coast, is one part five-star resort, one part exclusive gated community. Here, the architecture is eclectic, and still evolving. “It’s an exclusive location that attracts clientele from all over the world,” says Chad Goehring, principal with Harrison Design. Based in the firm’s St. Simons office, just […] The post Classic Design Elements and Country Charm Define a Calming Sea Island Retreat appeared first on Ocean Home magazine.
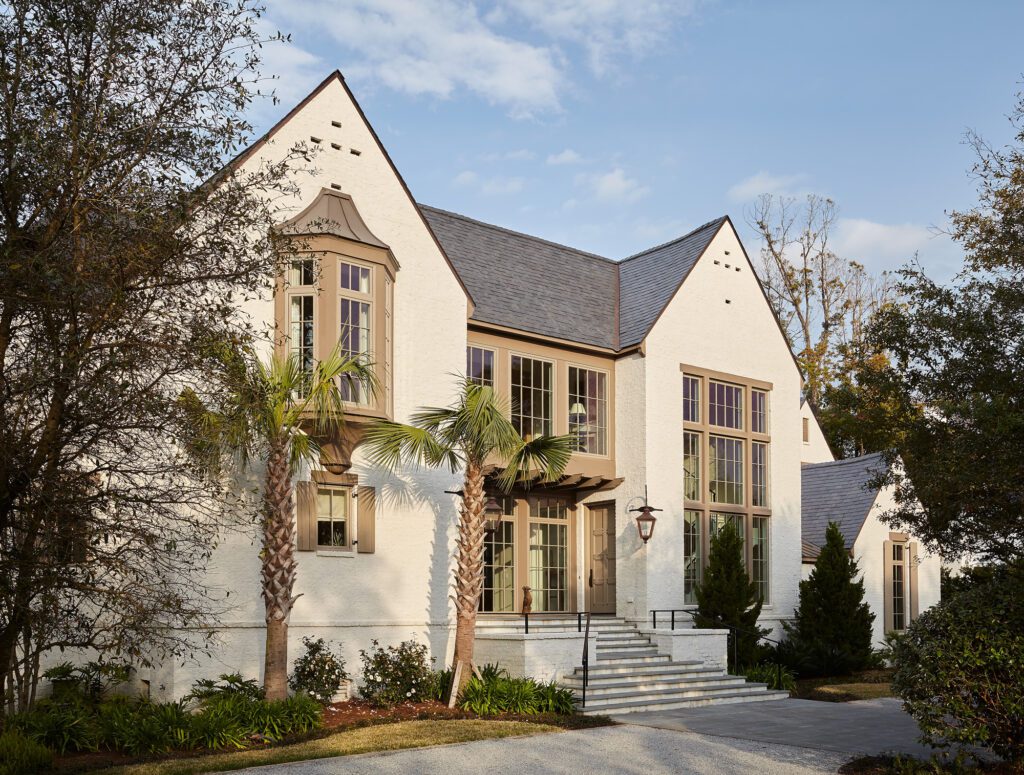

Georgia’s Sea Island, a barrier island on the Atlantic coast, is one part five-star resort, one part exclusive gated community. Here, the architecture is eclectic, and still evolving.
“It’s an exclusive location that attracts clientele from all over the world,” says Chad Goehring, principal with Harrison Design. Based in the firm’s St. Simons office, just minutes from Sea Island, Goehring is well-versed in the region’s flavor.
“There are a variety of architectural styles here: Mediterranean, Italian, Spanish,” says the designer, who collaborated with the firm’s president Greg Palmer on the project. “In this case, inspired by their travels, the clients wanted a more English-inspired estate home.”
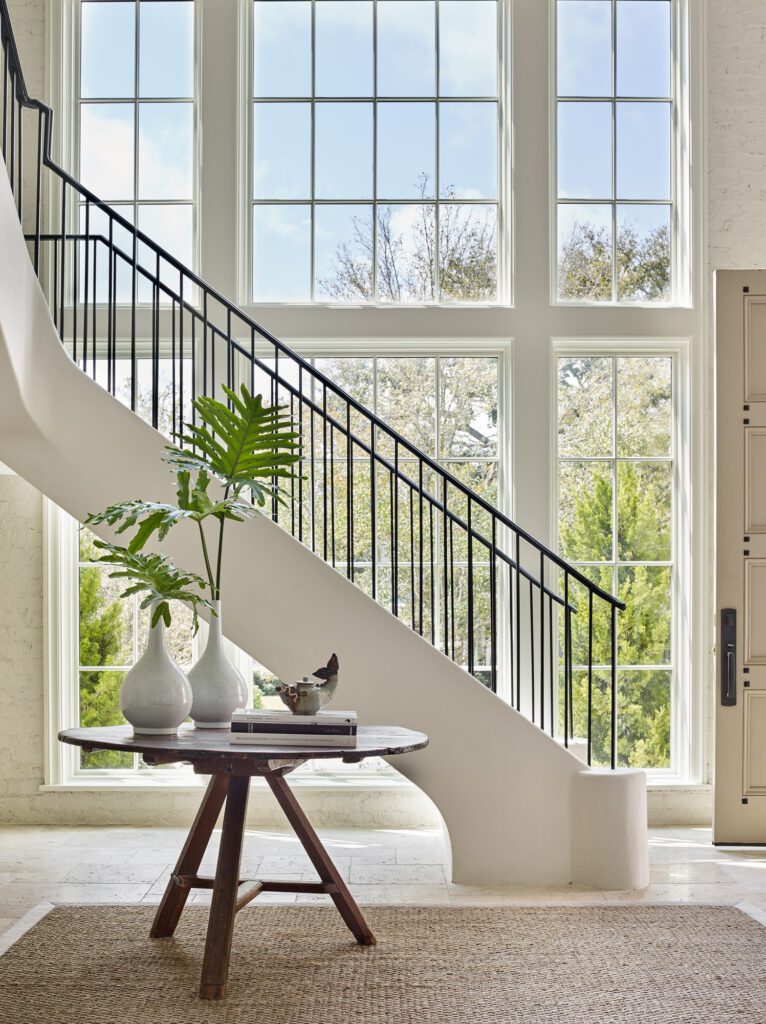
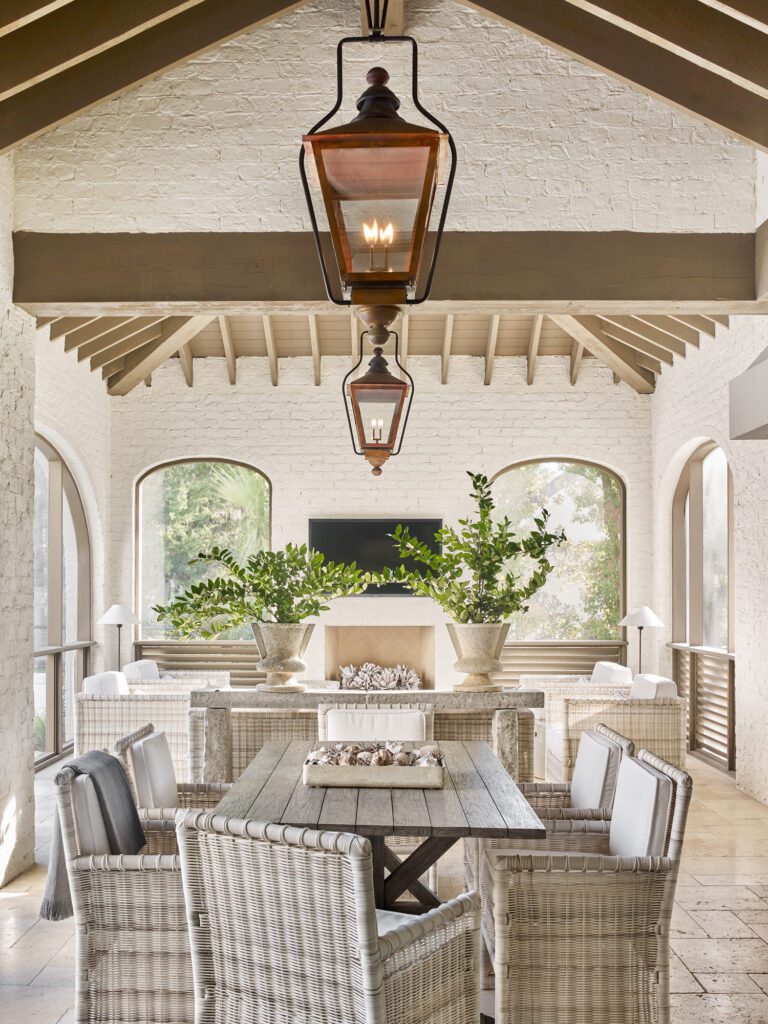
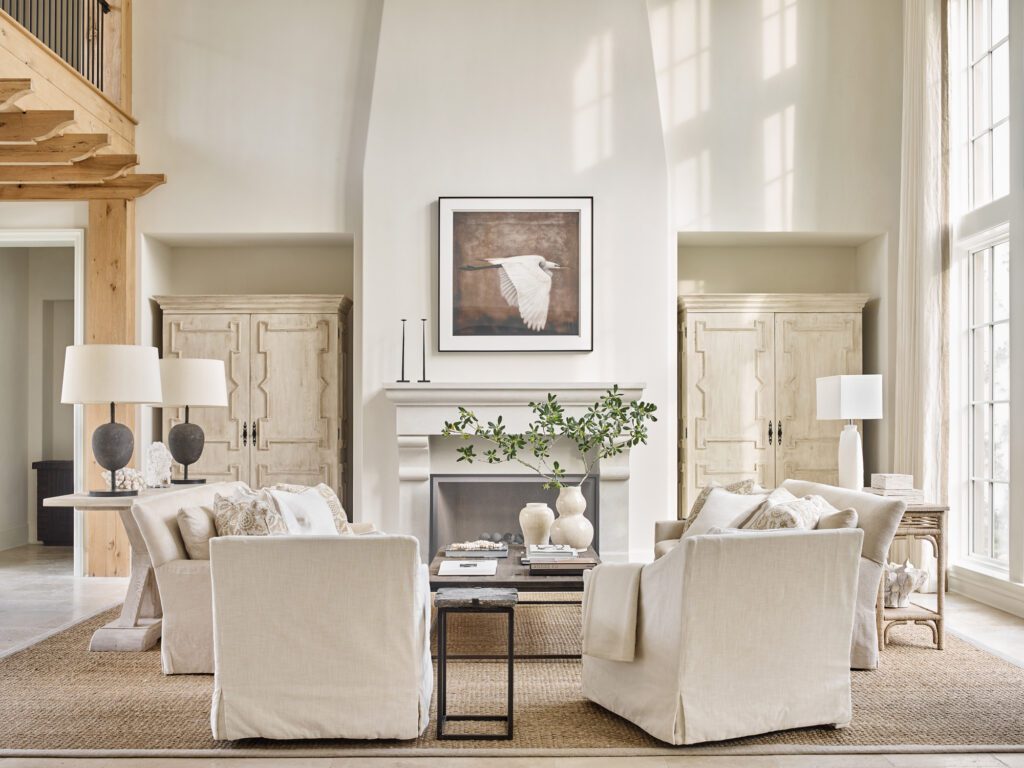
At 6,022 square feet the home is large and designed for a growing family. However, Goehring softened its massing with inspired detailing. The Edwin Lutyens-esque bay window with scallop bracket evokes the feel of an English country estate, while the slate roof, painted brick, decorative timbers, and arched openings contribute to a cozier, more cottage-like presentation.
Per flood and FEMA regulations, the house sits six feet above the ground. “As designers, we have to incorporate ways to make the home feel comfortable on its site by concealing the extra height with terraces and stairs,” says Goehring.
Instead of a more traditional front entry, the house greets with a central column of glazing. The front door is offset to the right. This purposeful transparency gives visitors a glimpse inside upon arrival. The rusticity of the French oak door contrasts with the elegant glass.

Similarly, another double-height bank of windows on the façade frames a sculptural stair. “The homeowner wanted it to be a key design feature, and it really took on a life of its own,” says Goehring. “At first glance, it reads more like a piece of art. At night, when the house is lit up, it’s the star of the show behind that transparent two-story element.”
With the front entry sequence more subdued, the double-height family room at the center of the home emerges as a major feature. Heavy timbers on the ceiling, draperies on the double-height windows, and recessed armoires flanking the fireplace contribute a sense of scale and softness.
Natural cypress beams break up the all-white interior, which includes seven bedrooms and a bonus bunk area. “We tucked the bunks into a hallway. That way, they are there when the clients need them but otherwise blend into the wall,” says Goehring. Meanwhile, the primary suite on the main floor is accessed via a hallway, giving it a more private, secluded feel when guests are in town.
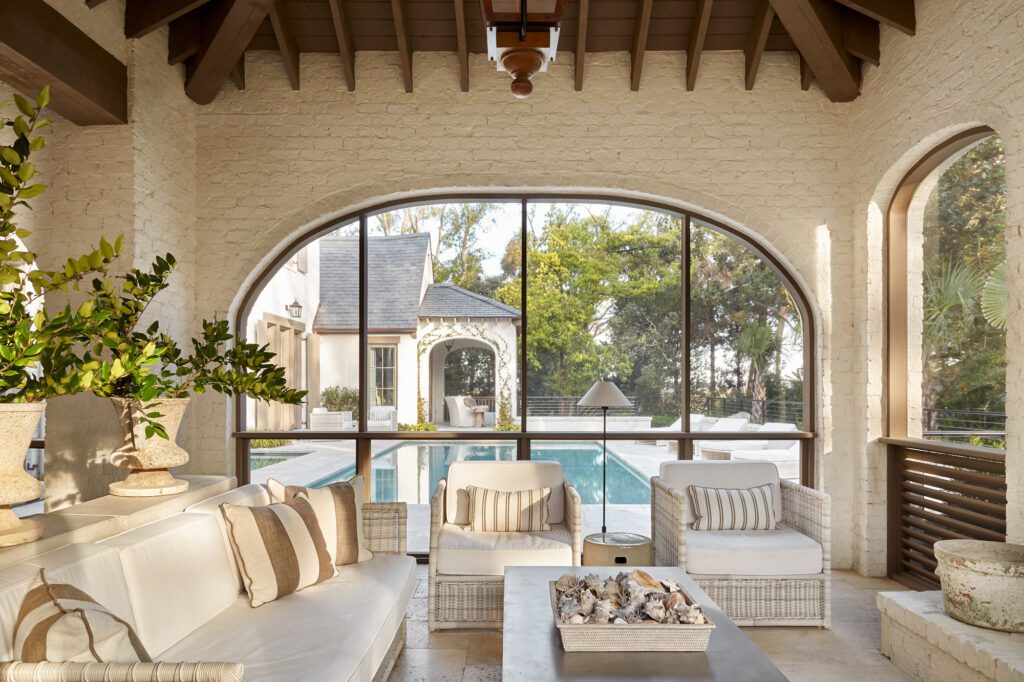
Whether every bedroom is taken or it’s just the family in residence, everyone gathers most often in the kitchen. This functional space is bright and white and classic, with Shaker-style cabinets and sleek unlacquered bronze hardware. The island’s prevalence of drawers mimics the look of an old apothecary cabinet.
From here, pocketing doors open out onto a screened porch, which delivers indoor comforts while reaching out toward the marsh and Intracoastal views. When the doors are open, “the kitchen feels twice as big and outside access is seamless,” notes Goehring.
One half of the screened porch is dedicated to cooking and dining alfresco, while the other to entertaining around the fireplace. A flat wood ceiling demarcates the sitting area, giving it a more intimate feel. “This is where the family likes to sit and get cozy and just enjoy the coastal atmosphere,” notes Goehring.
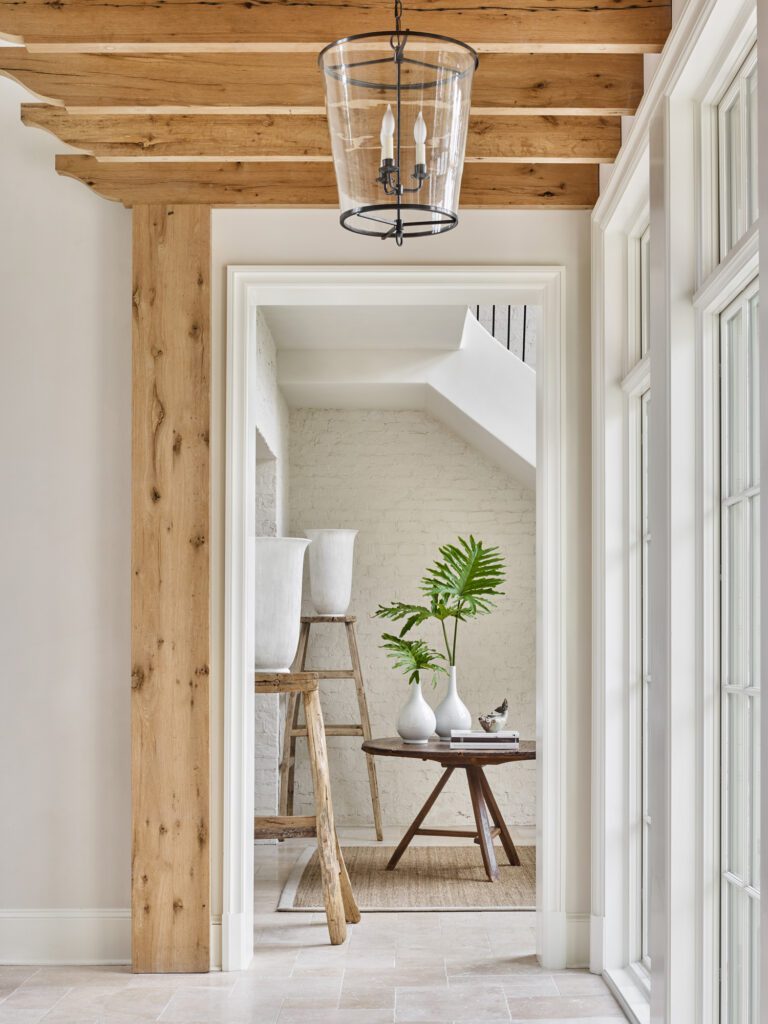
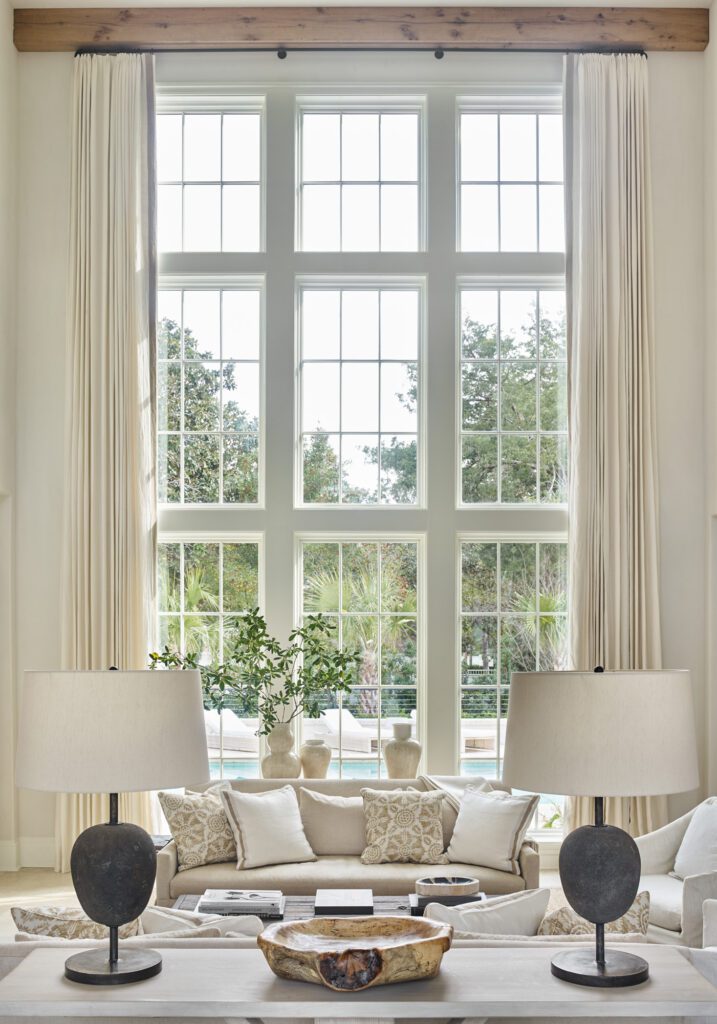
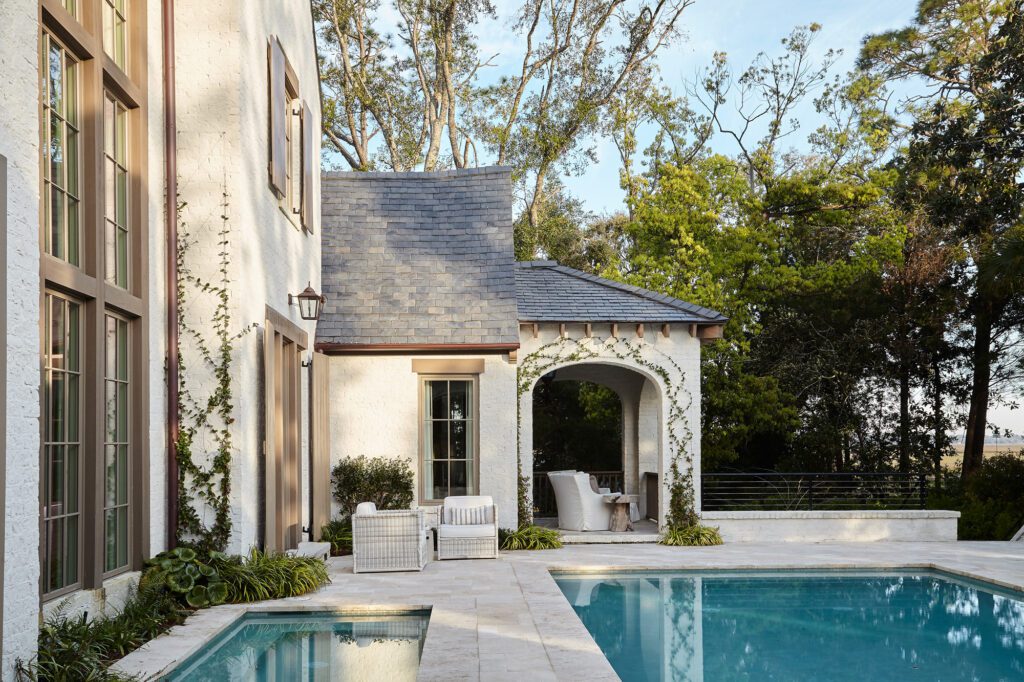
Outdoor living was a key consideration in the property’s design: the swimming pool, terrace, and porches are arranged neatly on the main living level. “This way, the outdoor features are very much a part of the architecture and the family’s everyday living,” Goehring relays. Detaching the spa from the pool establishes it as its own water feature, complete with nighttime lighting.
“Because this house doesn’t have a direct water view, it was important that the exterior landscape play an essential role,” says Goehring of the firm’s big-picture approach.
“We design a lot of houses with one style on the exterior and another on the interior. But this home,” he elaborates, “is consistently calm and elegant inside and out. It’s a really soothing, special retreat in a special place.”
The post Classic Design Elements and Country Charm Define a Calming Sea Island Retreat appeared first on Ocean Home magazine.









