New Nantucket Home Capitalizes on Views of Water and Land
Before purchasing this Nantucket property, Ray Pohl’s clients had one question: Can we get a water view from the second floor? Out came the cherry picker for a look. “It was like the skies had opened once we got above the tree line,” says Pohl, a principal of Botticelli & Pohl Architects. “You could see […] The post New Nantucket Home Capitalizes on Views of Water and Land appeared first on Ocean Home magazine.
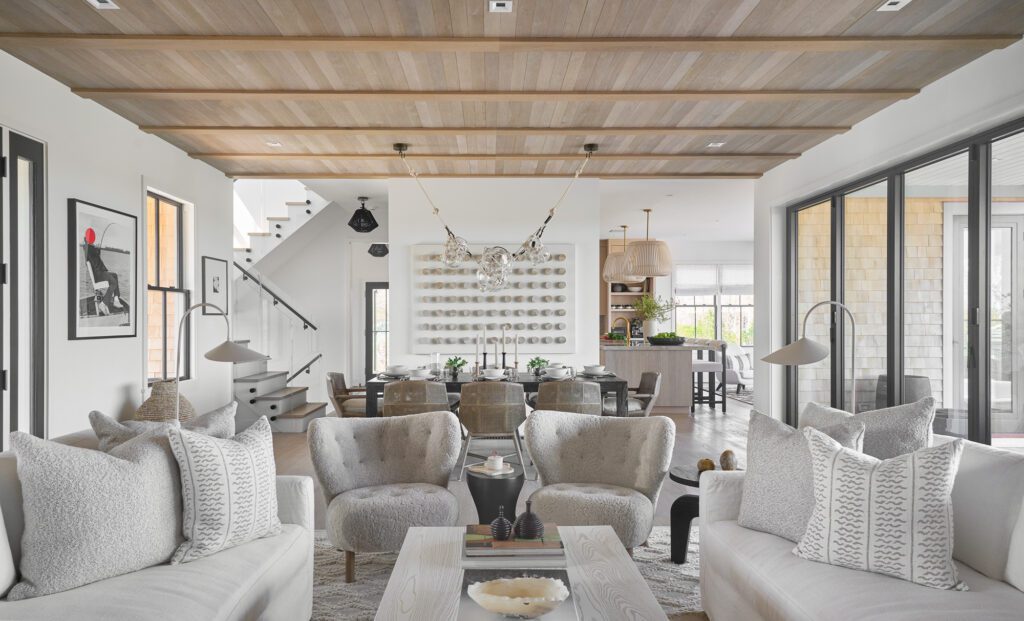

Before purchasing this Nantucket property, Ray Pohl’s clients had one question: Can we get a water view from the second floor? Out came the cherry picker for a look. “It was like the skies had opened once we got above the tree line,” says Pohl, a principal of Botticelli & Pohl Architects. “You could see Nantucket Sound and the harbor with the ferries coming in,” he adds.
The owners, a couple who split their time between Nantucket and a Manhattan suburb, asked Pohl for a clean, modern design, a departure from the home he designed for them over a dozen years prior. While the home boasts hallmarks of traditional Nantucket style, including cedar shingle siding, dormers, and gabled roofs, it also has lots of glass.
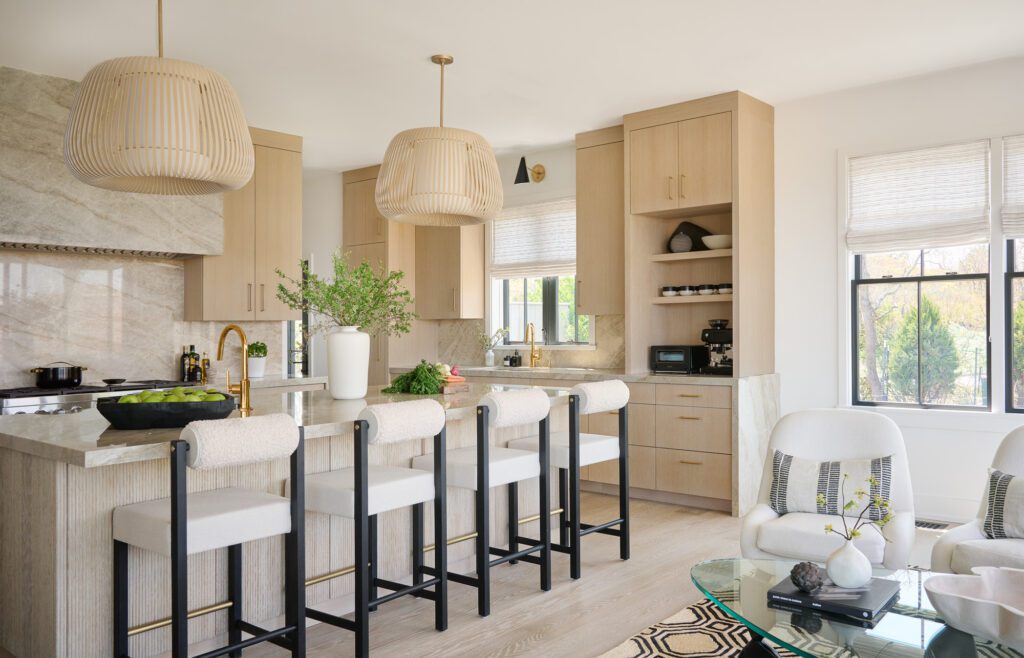
Despite the owners’ enthusiasm for that elusive water view, Pohl did not propose building an upside-down home. “The integration of indoor living spaces with outdoor ones gets lost with upside down houses,” he says. Here, the decking is almost flush with the house and the pool patio and fire pit are just a few steps down. With immediate access from the kitchen, dining, and living room the flow between indoors and out is seamless.
Easy circulation isn’t the only upside; the vista is beautiful too, lack of a water view notwithstanding. Landscape architect Miroslava Ahern transformed the property from one dense with scrub oaks and brush into a delightful landscape of undulating, grassy hills. Steep grading became a series of cascading outdoor spaces. “Framed by the moors, the elevated pool with its dark finish reflects the sunset,” Ahern says. “It appears as a painting, an artistic extension of the great room.”
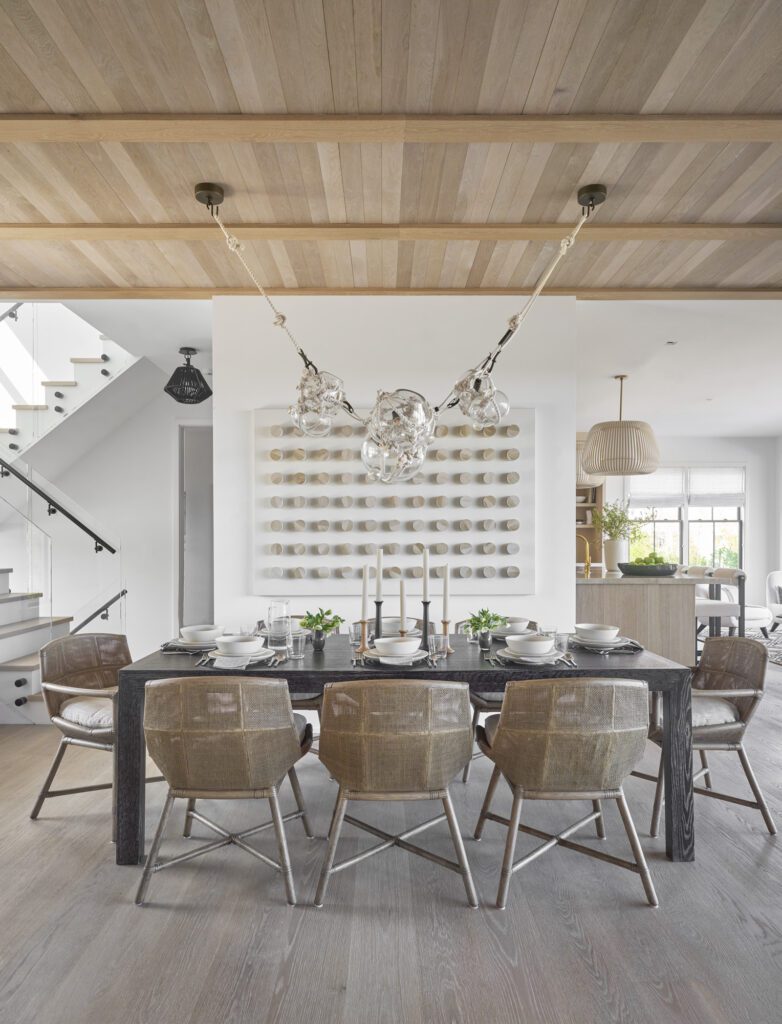
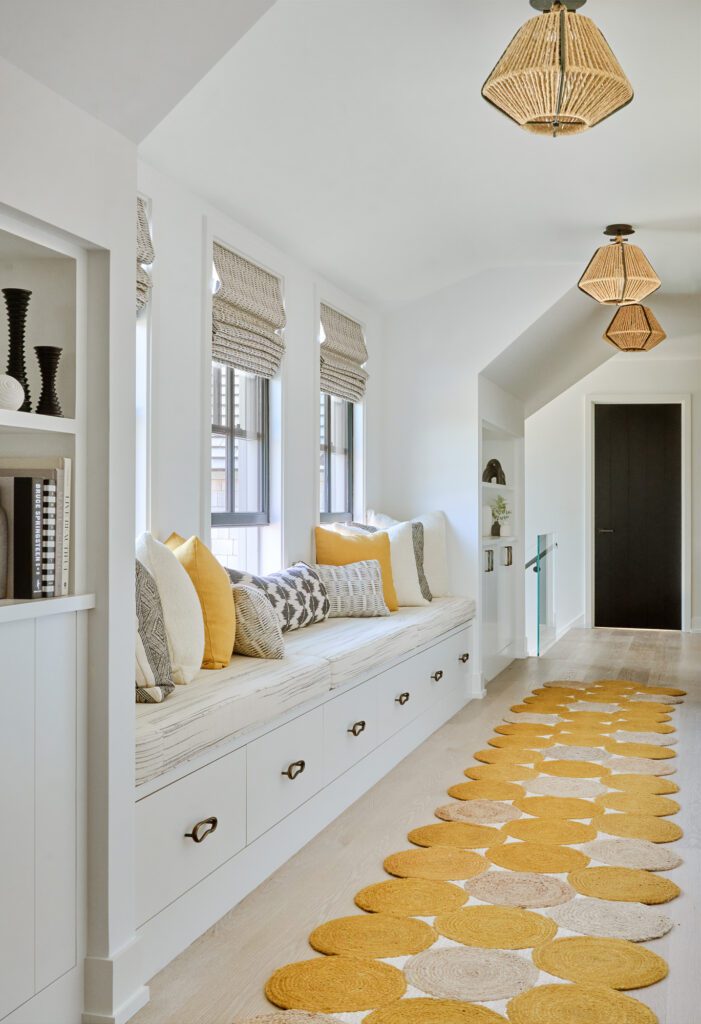
The scene makes an impact right up front. “It’s an unbelievable surprise when you walk in the front door and see the stunning landscape through the wall of glass,” says interior designer Nina Liddle, referencing the eight-panel door that stacks to one side, melding the main living space with the property out back. The European white oak ceiling accentuates the effect. “We like to give the ceiling interest to enhance the view and draw the eye through the house,” Pohl says. The rhythmic treatment complements the European white oak floor, too, a design principle to which Pohl tends to adhere. “Clients might suggest a nautical-style mahogany floor, like you see in a Chris Craft, but we prefer a consistent palette to preserve the idea of repose,” the architect says.
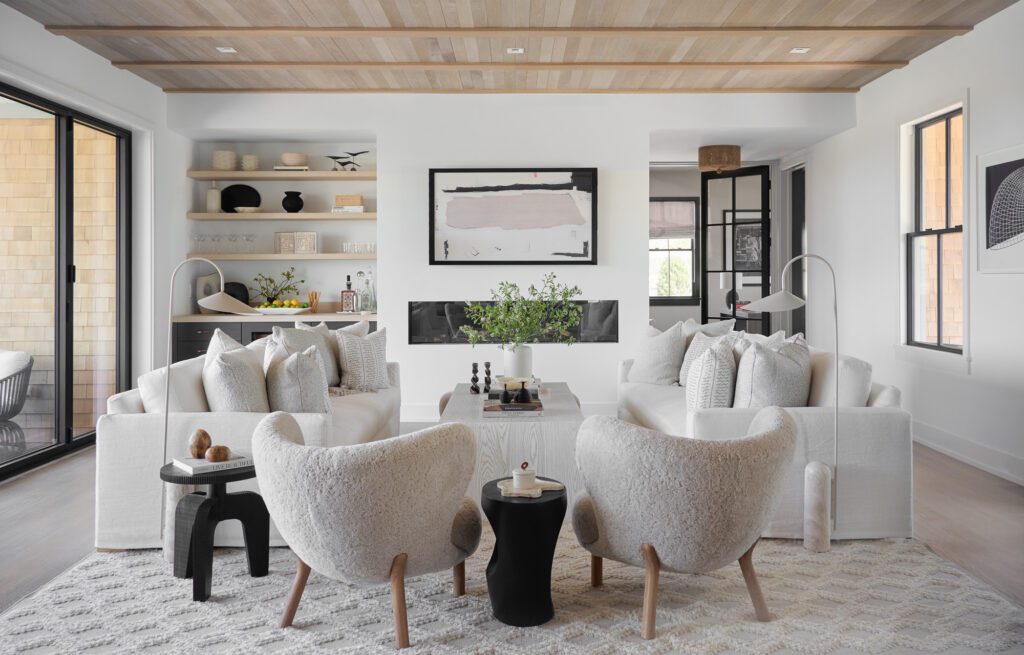
Liddle enhanced the natural feel with the monochromatic color and materials palette which includes linen, alpaca, and other natural fibers. “Comfort was huge for both the structure of the furniture and the fabrics,” the designer says. “It’s very cozy.” There are sheepskin lounge chairs, rattan and cane dining chairs, textural rugs, woven shades, plus natural stone and ceramic tile. The piece de resistance? A Lindsey Adelman chandelier featuring irregularly-shaped, hand-blown glass globes strung up with knotty white rope.
Peter Deane, who collaborated with the owners on their home in Westchester, created the cabinetry throughout. “The homeowners’ vision for the kitchen was a feeling of informal luxury that wasn’t overly beachy,” Deane says. Taj Mahal quartzite slabs set against crisp, bleached, rift-cut white oak cabinetry is nuanced and airy, while the island’s reeded base and pantry’s caned panels inject coastal flavor, and black and unlacquered brass accents offer contrast and a subtle gleam that will patina.
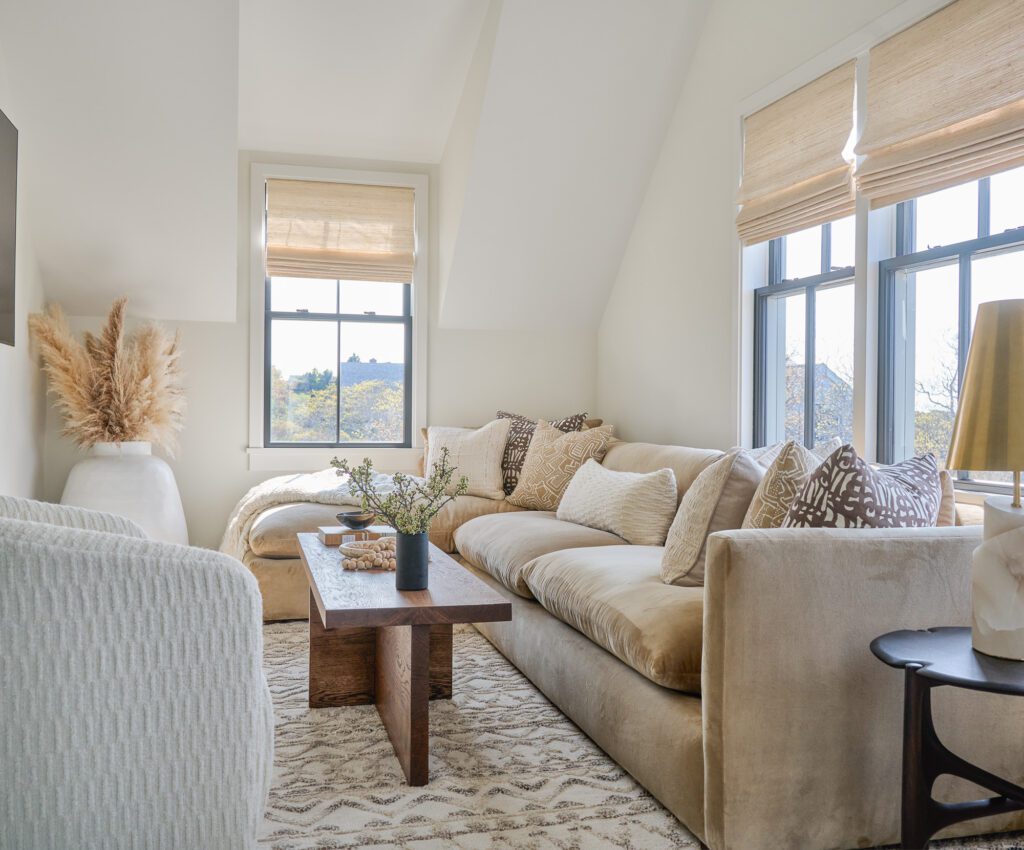
Deane and Liddle take cues from the kitchen in designing the upstairs bathrooms—a reeded rift-cut white oak vanity graces the daughter’s bath while the primary bath boasts an onyx slab. When it comes to the bars, however—there is a built-in dry bar in the great room and a wet bar sunk into a niche in the upstairs hall—the team opted for base cabinets painted in Benjamin Moore Graphite anchoring simple floating shelves made from rift-cut white oak.
Liddle layered in fun, look-at-me details on the second-floor hallway, such as the black and white terrazzo tile bar backsplash with a whimsical wave pattern and a punchy runner made from marigold-colored braided jute. “They wanted a mostly monochromatic palette and were open to pops of yellow,” Liddle shares. The grass green elements in the first-floor guest suite were unplanned. “The client and I fell in love with the Artistic Tile glass mosaic so we used it on the shower walls,” the designer explains.
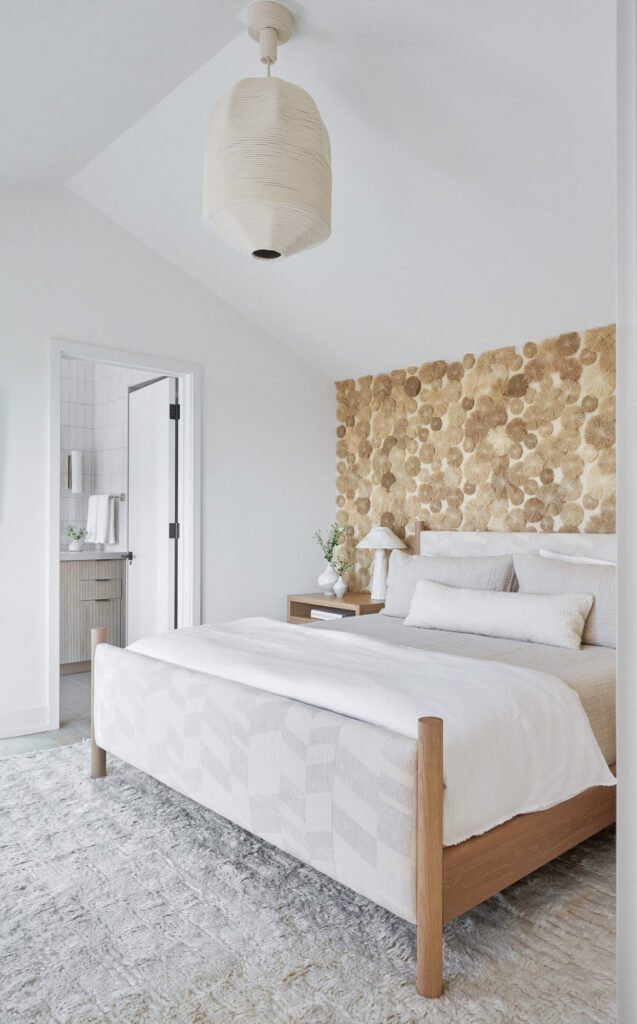
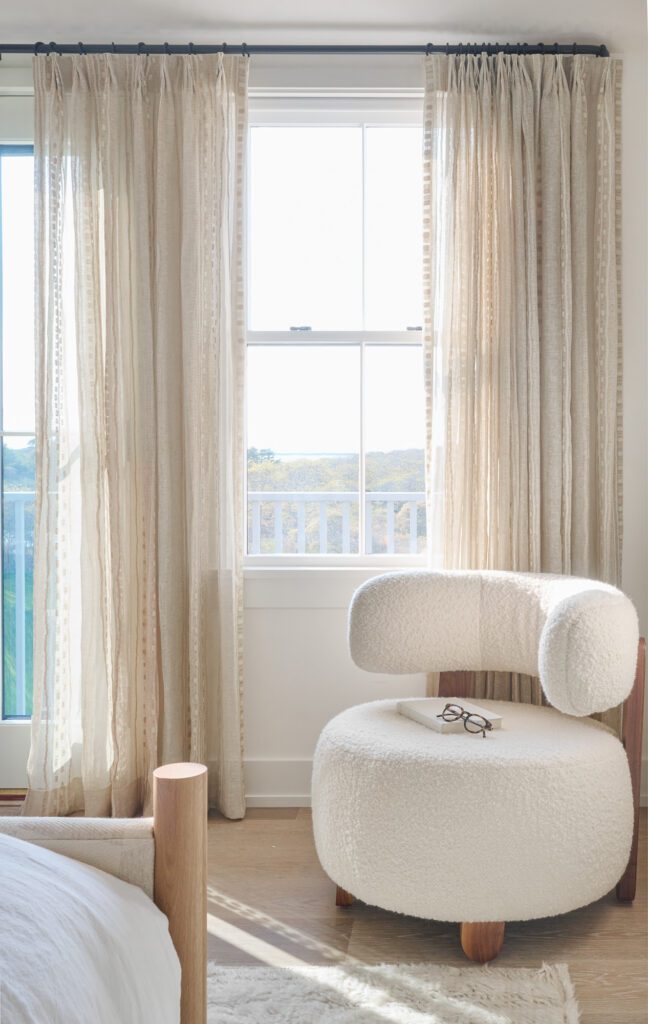
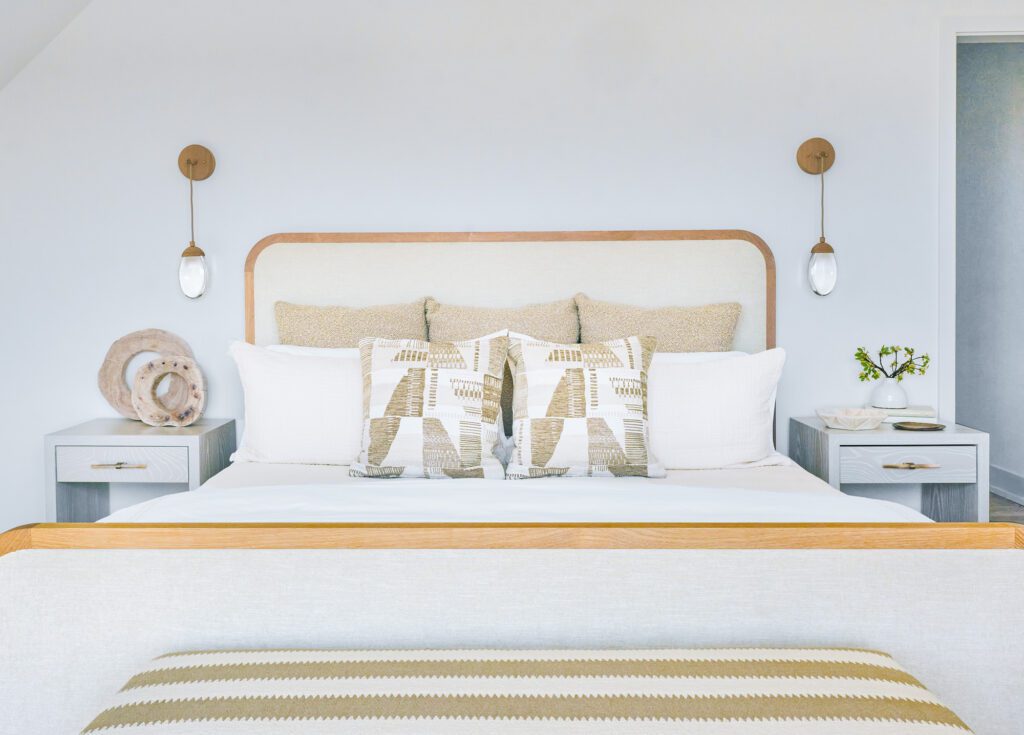
The other bedrooms are composed in a medley of neutrals, as is the upstairs den, which the family refers to as the “chill pit.” As in other second-floor rooms, there are dormers and vaulted ceilings that lend a sense of volume. A sectional with a chaise makes the most of the space, creating an intimate nest for watching television. Most importantly, the den, along with the couple’s bedroom and their daughter’s, opens onto a deck overlooking the backyard and the sea in the distance. “They grab coffee at the bar in the hall in the morning, or a drink in the evening, then head out to the deck to enjoy the view,” Liddle says.
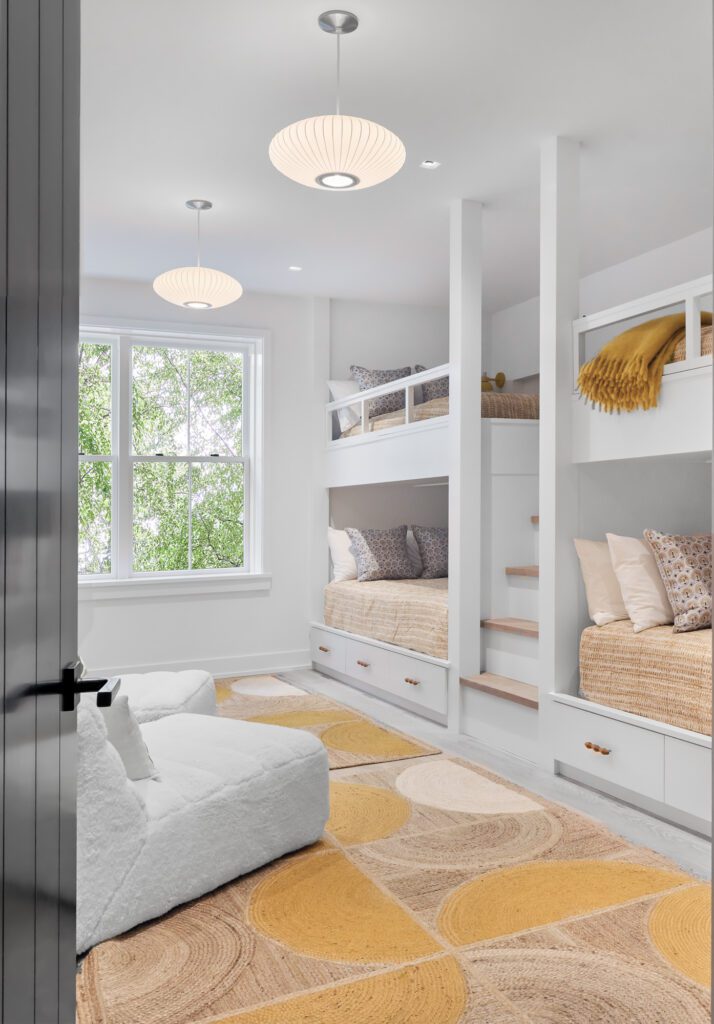
Learn more about the project team
Architecture: Botticelli & Pohl Architects
Interior design: Nina Liddle Design
Landscape architect: Miroslava Ahern Landscape Design Studio
Cabinetry: Deane Custom Design & Cabinetry
Builder: Hehir Group Custom Builders
The post New Nantucket Home Capitalizes on Views of Water and Land appeared first on Ocean Home magazine.









