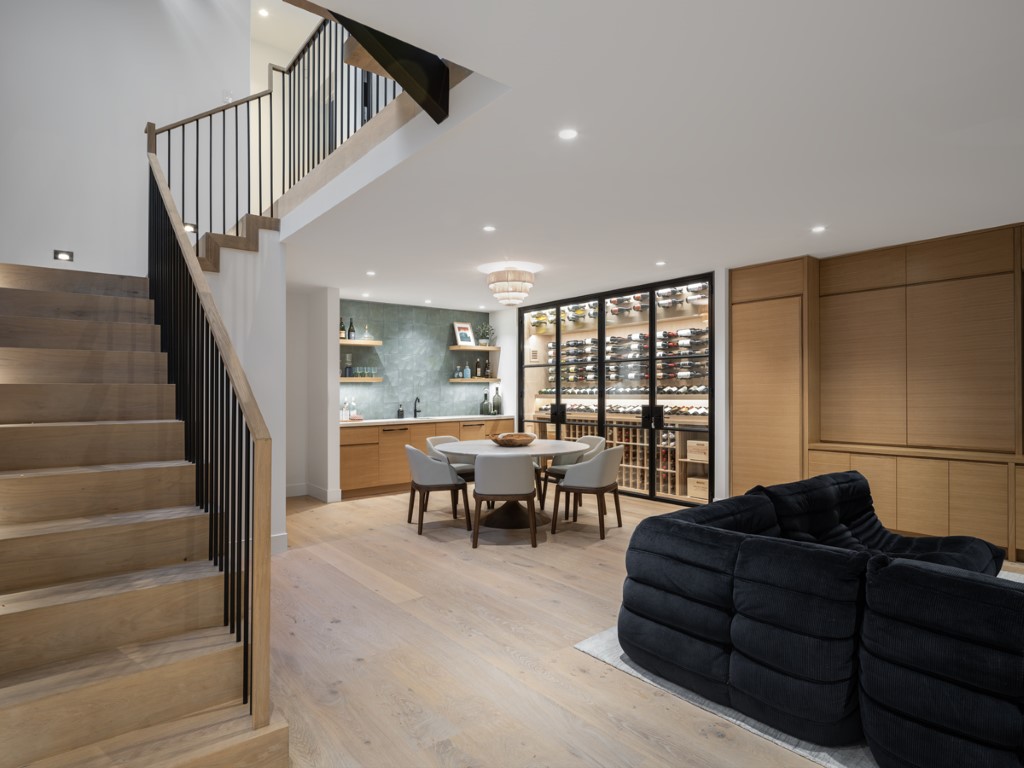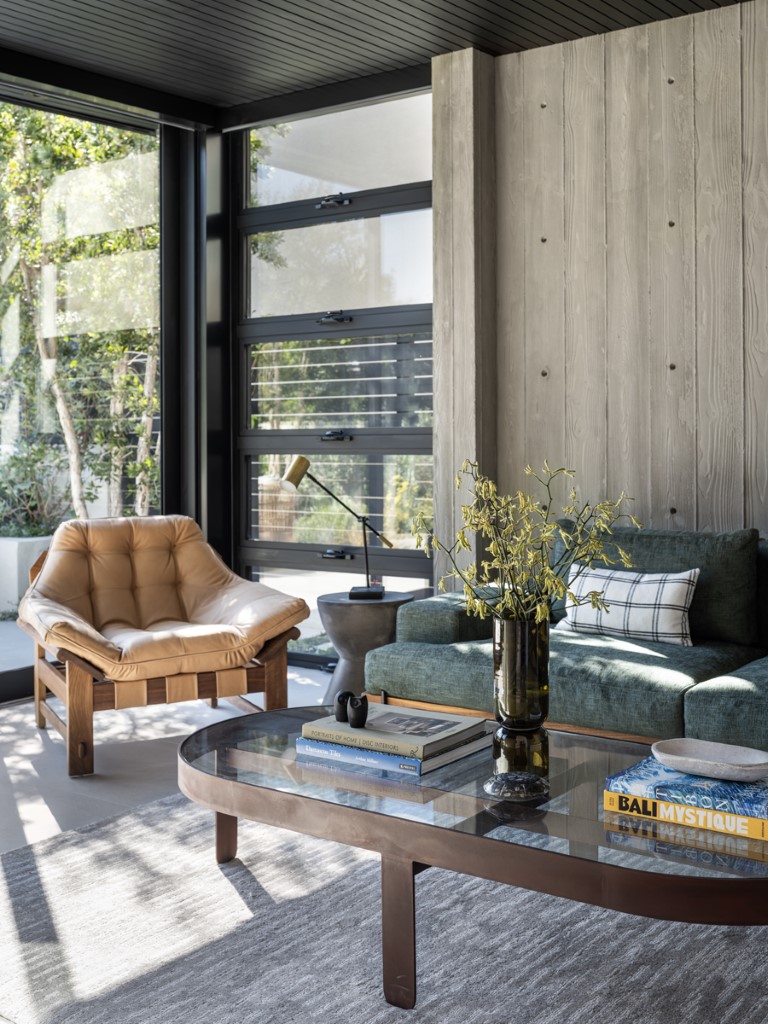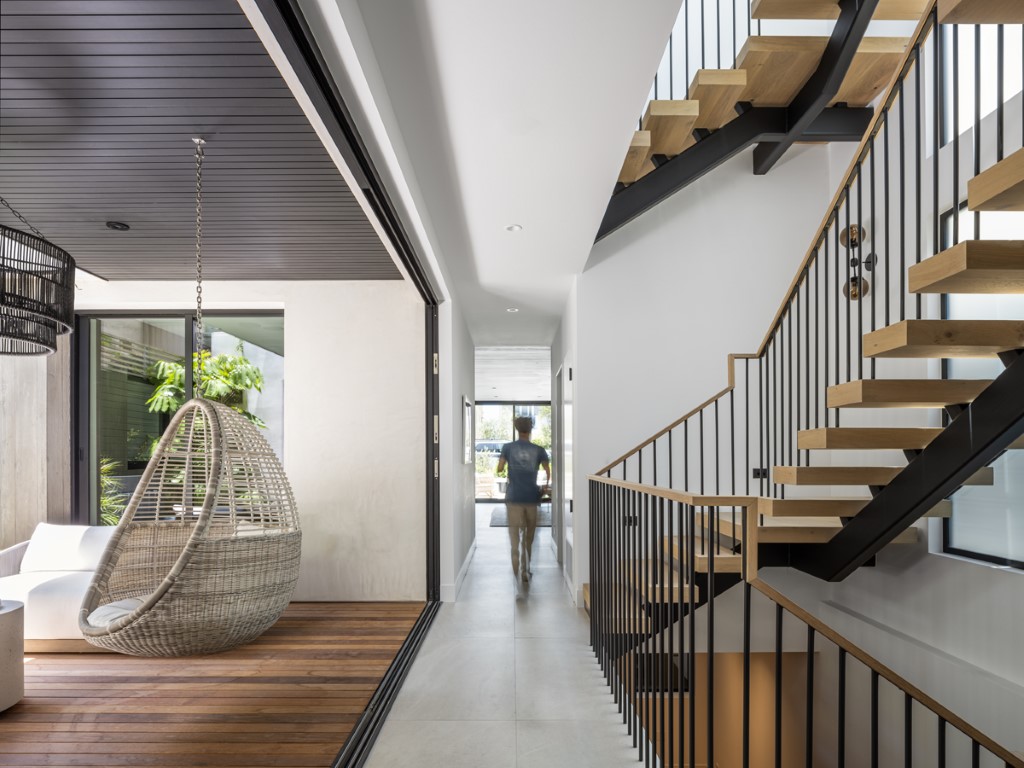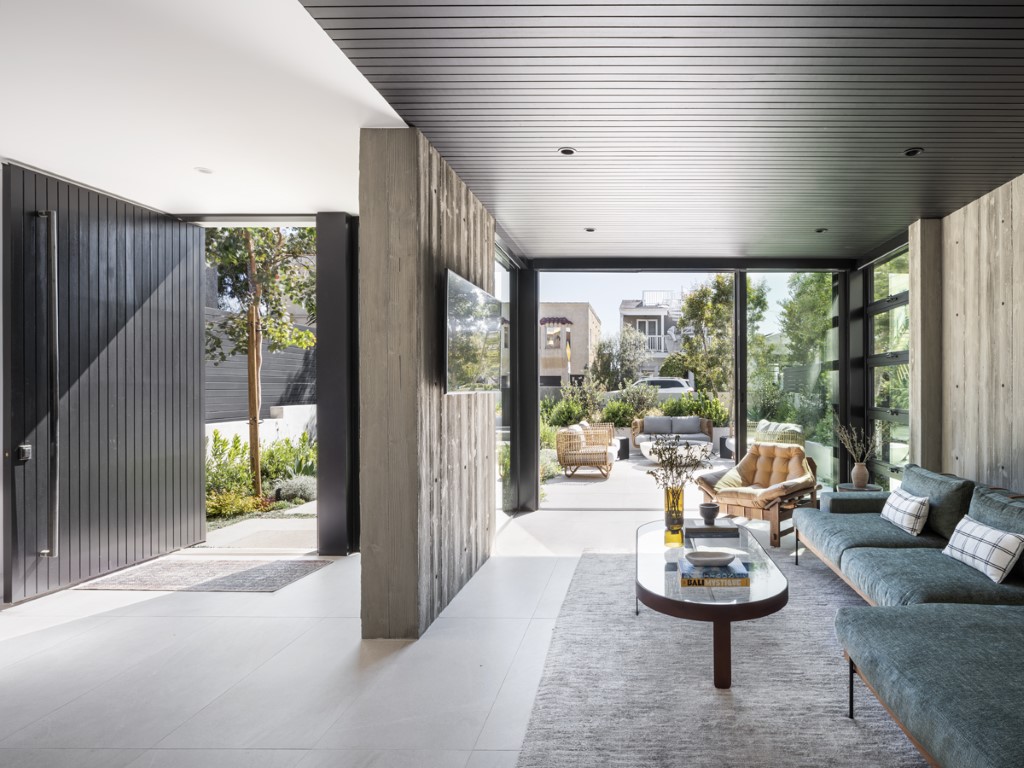Narrow Lot and Expansive Views Shape a Bold Family Home in Hermosa Beach
A slim lot, a 10-foot drop, and a series of local ordinances all worked mightily to influence the design of a new home in Hermosa Beach, California. Like most lots there, this one’s 30 feet wide and 100 feet long from the street to the alley at its rear. And it rises 10 feet along […] The post Narrow Lot and Expansive Views Shape a Bold Family Home in Hermosa Beach appeared first on Ocean Home magazine.


A slim lot, a 10-foot drop, and a series of local ordinances all worked mightily to influence the design of a new home in Hermosa Beach, California. Like most lots there, this one’s 30 feet wide and 100 feet long from the street to the alley at its rear. And it rises 10 feet along the way.
“So this is a skinny box,” says architectural designer Jon Starr, owner of the local design firm that bears his name. He’s worked on at least 130 homes in the Manhattan and Hermosa Beach areas since starting his company in 1998. By now, he knows the local players and the rules of engagement well.
For this project he drew on both, since Hermosa Beach home-height limits are tied to the topography. In this case, that meant the slope of the lot determined the home’s maximum height of 30 feet.

“The rules are dictated by local municipal codes and zoning ordinances—setbacks, height restrictions, open-space requirements—and that all revolves around parking,” he says. “The street elevation dictates where the garage is located, which dictates the floor below and the floor above.”
“Digging into the front of the lot was the only code-compliant way to get the desired square footage for the basement,” says Chris Lombardi, founder and president of Lombardi Construction. “The basement’s flush with the downhill side at the front of the building, and runs 53 feet back.”
That required no small amount of engineering prowess. Lombardi shored up his excavation with steel beams and heavy, pressure-treated timber inserted between I-beam flanges, then dug down into pure sand. Now the basement foundation supports the entire building above.

Entry at the rear is at the second level, and the 75-foot-long first floor below tucks into the 10-foot slope, with the basement below that. Still, the designer and builder took full advantage of that below-grade space. “It gave us a basement with a wine room, a sauna, a gym, and a media room,” Lombardi says. “And there’s a stairwell that provides egress and light.”
Its material palette, especially outside, was driven by the relentless oceanside climate and salt air. There, Starr called for board-formed concrete, black-and-bronze sheet metal, wood siding, and stucco. Inside, it’s warmer. He sandblasted the board-formed walls to reveal their wood grain, added white oak and walnut finishes, then laid limestone for floors and some walls. “The tiles and wallpaper are very colorful,” says interior designer Rini Kundu, founder of her eponymous design firm. “It’s textural, with sculptural elements on the walls.”
The clients, a couple with a teenage daughter, were actively involved in design decisions. She’s a graphic artist and he’s a commercial real estate developer, so they knew more than a little about the look and feel of the spaces being created. “They wanted to explore concepts, which is a lovely thing for a designer,” Kundu says. “They’re open-minded and they made some bold choices. They had the vision that paid off in a big way.”



There was no formal assignment from the clients to their designers. Instead, experiential questions arose from Starr and Kundu: “Tell us how you like to live—and how you feel about outdoor living and entertaining.”
The couple wanted to inject energy into every space. In their basement area dedicated to the art of mixology, they chose the tile for the backsplash, as they did in other rooms. “It’s a perfect wine-tasting and cocktail-making room—a feast for the eyes,” she says. “They wanted to make it fun throughout the home, and also be really functional.”
Then to satisfy a municipal requirement for at least 10 square feet of open space, Starr created a second-level courtyard that’s 13 feet by 15-and-a-half, partially open to the sky. “It’s a place to be private and quiet at the center of the home,” he says.

It stands at the base of a bright, open stairwell that connects all levels of the house. Starr and Kundu agreed on pocket doors for three sides of the courtyard, to enhance indoor/outdoor living, and then used bold plantings and a water feature for visual intrigue inside. “Your eyes are drawn to the foliage, and that makes it more intimate and private,” Kundu says.
The most expansive view—the one the clients wanted to maximize—is to the west, so their living area overlooks the Pacific. But the dramatic views are on the fourth level, where a roof deck opens up to a 180-degree vista of the ocean, plus Santa Monica and Malibu to the north and Palos Verdes to the south.
Sure, the lot’s a slim one. And, yes, there was that 10-foor slope. Not to mention those pesky building ordinances.
But in the end, they all added up to a reminder that hermosa is the Spanish word for “beautiful.”
The post Narrow Lot and Expansive Views Shape a Bold Family Home in Hermosa Beach appeared first on Ocean Home magazine.









