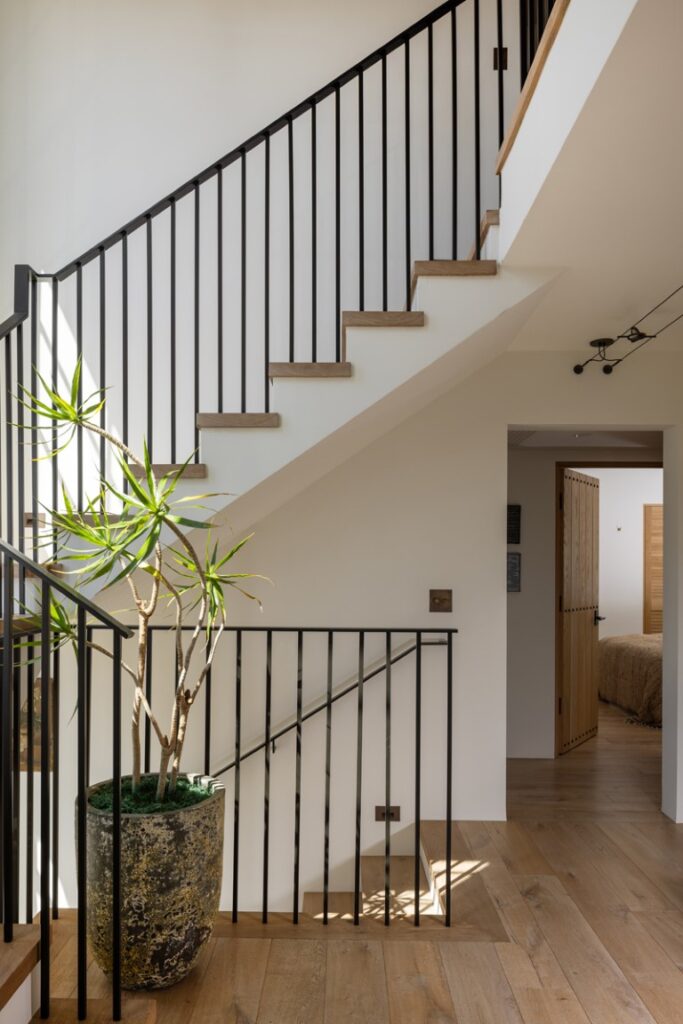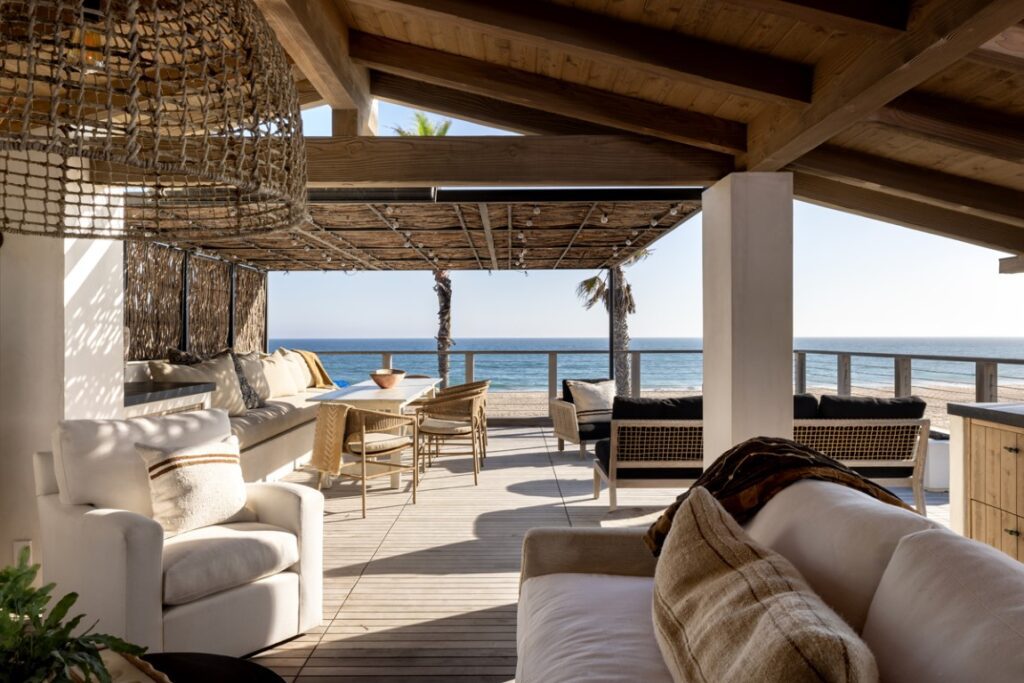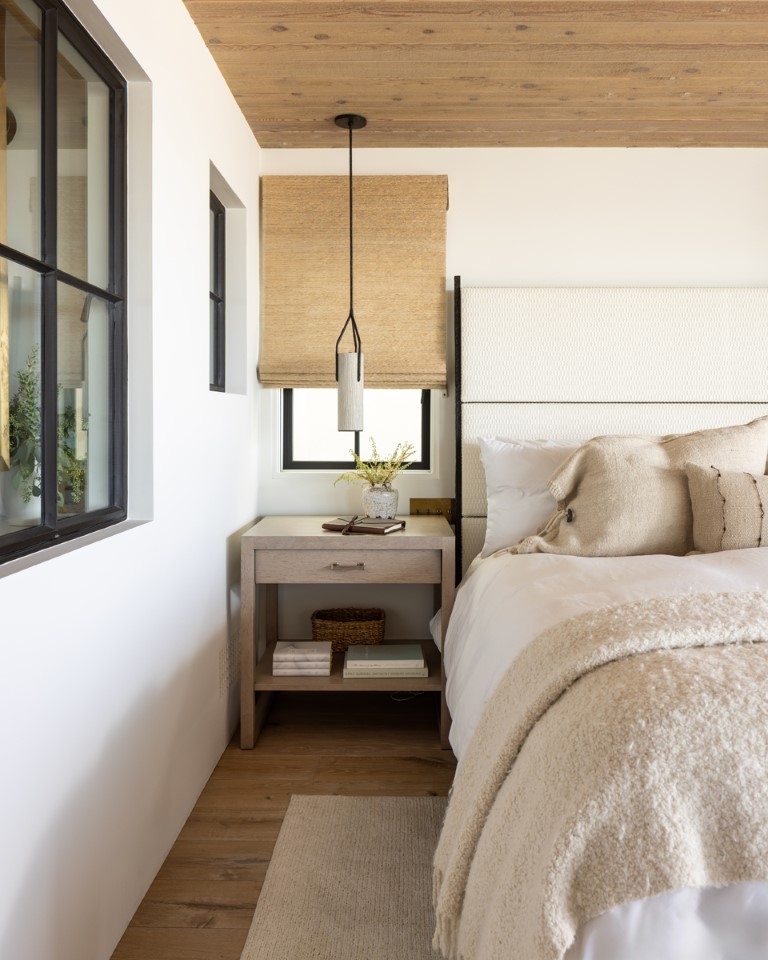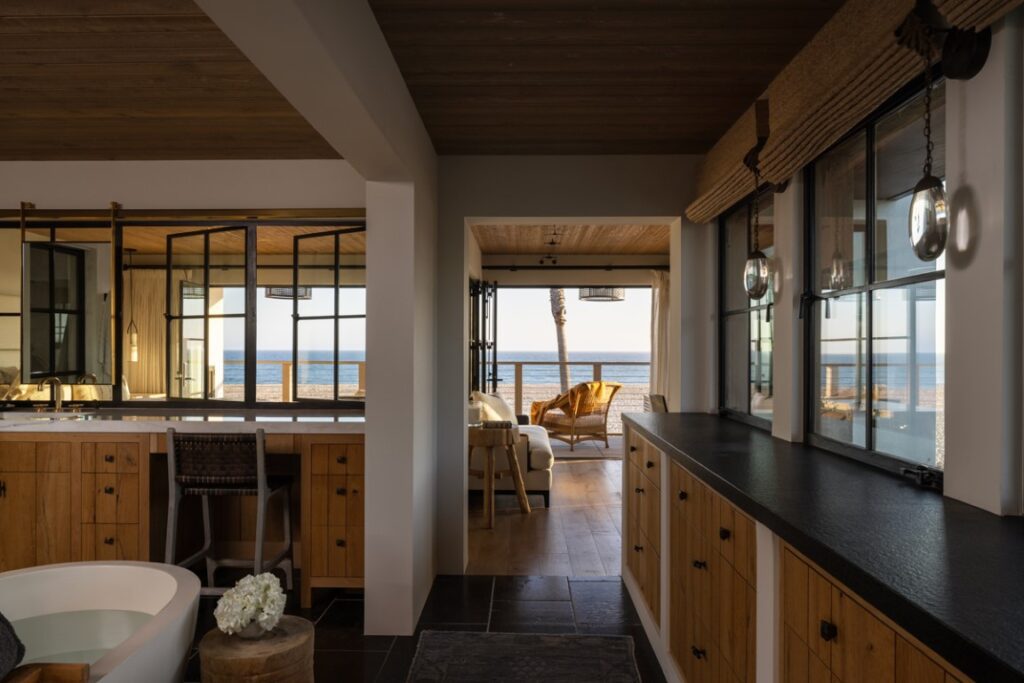Leap of Faith Brings Mediterranean Vibes to Newport Beach
The California client said she wanted a Mykonos beach house. The architect pulled out a book of Ibiza houses by Rolph Blakstad, its pages tweaked and earmarked. It wasn’t Greece, but it was Mediterranean. Besides, this architect could intuit what the client wanted with ease. To hire him meant a leap of faith. And she […] The post Leap of Faith Brings Mediterranean Vibes to Newport Beach appeared first on Ocean Home magazine.


The California client said she wanted a Mykonos beach house. The architect pulled out a book of Ibiza houses by Rolph Blakstad, its pages tweaked and earmarked. It wasn’t Greece, but it was Mediterranean. Besides, this architect could intuit what the client wanted with ease.
To hire him meant a leap of faith. And she thought: “Why not?” After all, a friend had said, “If you hire anyone, hire Bob White, and whatever he does, just let him do it.”
So she and her husband made that leap. Her husband was on board because White projected the epitome of California cool. And she liked him because he reminded her of a surfer. “He’s a laid-back dude with long hair, super-nice and soft-spoken,” she says.



Their children were grown, graduated from college, and living in New York. So the couple was ready for a Newport Beach house, not the 6,500-square-foot home they’d lived in for years in Corona del Mar.
“We said: ‘Let’s go somewhere smaller, and travel,’” she says. “And there was this lot available—on one stretch of beach seven blocks long with no traffic.”
So they bought it. Sure, its existing, worn-out duplex had to come down. And, yes, there was the neighbor just six feet to the east. But there was also a wide-open street on the west, with the opportunity for plenty of natural, southwestern light. Best of all, just steps away lay the sand and surf of the Pacific Ocean.
Bob White’s been designing residences for 40 years now, many in Newport Beach. He’s known for walking the talk of smaller homes—living in a tiny Laguna Beach bungalow from the 1930s, just 1,200 square feet. “To me, the way a house feels is more important than the way it looks,” he says. “That’s where trust and the leap of faith come in. It’ll tell you what to feel.”

His clients’ 2,500-square-foot house on Newport Beach came with lot restraints affecting its form, scale, and proportion. Its site was a typical 30 by 75 feet, and its height was restricted to 29 feet. A common solution there is two stories of habitable space, with a third for outdoor living and extra room for a bedroom, office, or fitness area.
“Here, we have sleeping space, a bath and lounge area outside, and it’s open to the sky with a sundeck and view of the surf,” White says.
Zoning restrictions established roof pitches and the building’s bulk where the third floor meets either side. “It softens the building’s impact,” says architect of record, Ron Ritner of the Ritner Group in Newport Beach. “When you decide to go three stories, it’s like a layer cake.”
An open courtyard on the ground floor allows natural light in, and is the highlight of the entry sequence. “There’s the street, the gate, and then you bring light into the space with a little landscaping and greenery,” he says. “It’s an arrival sequence into a very compact plane.”



The architects sacrificed ceiling heights on the second-floor bedroom level, to about eight feet. That gave the home a more expansive first-floor height. “In the great room, we forewent the floor joists, but used real structural beams and tongue-and-groove above,” White says. “So it feels even higher—we got rid of the insulation for the height.”
Much of the home is light-filled, thanks to the fenestration on the western elevation. The light is punched up further with white-plastered walls and cabinets, a consistent theme in Ibiza houses that are plastered outside and in. “We drew some inspiration from that and interpreted it our own way and then ran it through the whole house,” he says. “You see it in the kitchen: plaster frames, white oak drawers and doors—and it’s repeated in the bathrooms throughout.”
Outside, he selected a material palette that aims for endurance in a harsh, salt-filled and windy environment. Plaster is complemented by stone accents, and windows and doors on the oceanfront are galvanized, hot-dipped steel products. Materials that weather favorably, including wire-brushed cedar siding and trim, were used everywhere else.

Atop the roof deck, filtered light flows down through a roof of willow branches. “There’s one view across the terrace under it, looking across the sand and the water, and it feels like it could be anywhere in the world,” White says. “The client had to take a leap of faith on that, and that defined her as a client.”
That means she fell in love with the process. “There’s magic in this house because of her,” he says.
But the architect delivered his own brand of magic too. After all, he walked away from a huge practice in 2003 to create his one-man firm called Forest Studio.
It was, he says, his own leap of faith.
The post Leap of Faith Brings Mediterranean Vibes to Newport Beach appeared first on Ocean Home magazine.









